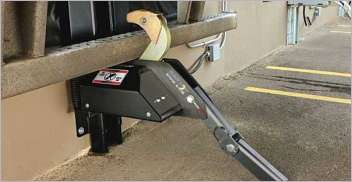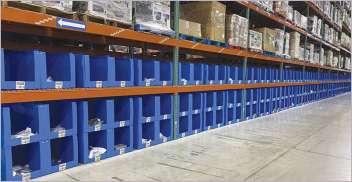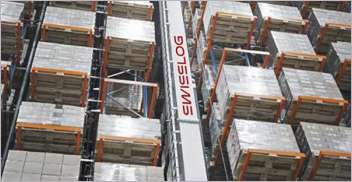A worldwide leader in food services, facility management and uniforms recently purchased a 76,000-square-foot space in Florida to use as one of its laundry facilities. The company’s management quickly realized that to maximize efficiency some equipment and storage would have to be elevated. A new mezzanine system improved the facility’s storage efficiency and workflows.
To process between 300,000 and 500,000 pounds of laundry per week, this facility needed more space than the original layout. A mezzanine seemed ideal, but the company sought to minimize the space needed for the mezzanine’s support columns. Ultimately, the existing building structure was used to support parts of the mezzanine. The supplier’s engineers designed wall connections that integrated with the C-channel framing. All point loads, conveyor loads, and footings were properly in place to guarantee the highest level of safety and efficiency.
The facility’s space was increased by 14,000 square feet. Elevating the storage and some of the conveyors, and minimizing the number of columns, maximized the facility’s workflow.
Cubic Designs
800-826-7061
cubicdesigns.com







