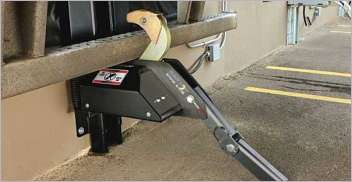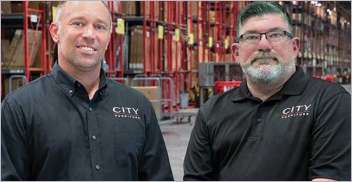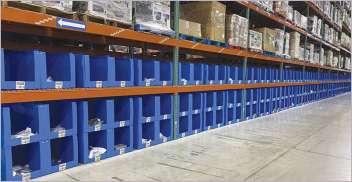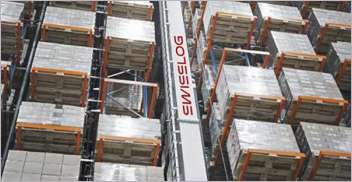North American facilities are following a path well-worn in Europe. As costs, volumes and SKUs go up, warehouse height follows. To maximize real estate, storage and selectivity, the higher and narrower the aisle the better.Martin McVicar, CEO of Combilift, estimates that until about five years ago the average height of a North American warehouse was around 20 feet. The target for any new building is now closer to 36 feet, McVicar says, as facilities aim to better use vertical space.
“The amount of SKUs is increasing all the time,” McVicar says. “During the boom in 2006 to 2007, many were storing big quantities of the same material. Now SKU counts have increased dramatically as companies try to differentiate and offer more customized goods. But in return, they need to store more SKUs so selectivity becomes more important.”
For those aiming to increase storage density in an existing space, the process can be gradual instead of disruptive. Especially for manufacturers, the mentality is that manufacturing generates revenue, not the warehouse whose only purpose is to store goods. Therefore, any investment in warehouse improvements is typically geared toward improving value-added operations.
“They’re always trying to increase manufacturing space and shrink storage,” McVicar says, citing the example of a customer who first transitioned to denser storage on the raw materials side to reclaim space and support efficient manufacturing. “Gradually, they ended up also condensing storage on the finished goods side, which allowed them to bring offsite rental storage back into the facility. They didn’t start overnight, and changed one small portion of the racking in the facility and added narrow-aisle forklifts one at a time.”
McVicar says one customer in Toronto followed a similar transition that condensed four warehouses totaling 500,000 square feet to two with a combined 270,000 square feet. Of course, taller, denser storage has huge implications for the types of forklifts used and the processes governing their use. Analysis of warehouse layout and equipment types can generate 2D and 3D simulations of the operation, animating what a warehouse could look like—down to the exact pallet count of a denser facility.
Particularly in third-party logistics, where product mixes and volumes can vary greatly over time, McVicar notes increased interest in versatile, multi-purpose equipment capable of, for example, moving goods from the dock directly into narrow-aisle storage locations.
“It’s an alternative to feeding a narrow aisle with a pallet jack, and having one forklift for the aisle and another for the dock,” he says. “Not just in North America, but worldwide customers are looking for every possibility of less handling. With one less touch, one less machine, less labor, less product damage, you can become more efficient overall.”
Overall efficiency involves more than asking one lift truck to do the job of three. McVicar emphasizes that forklift users are analyzing equipment use more thoroughly than ever before. “They’re looking at how many hours of utilization they get from each piece of equipment,” he says, “and they’re making investments based on the work to be done, not just the upfront cost.”
Article topics








