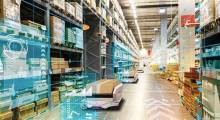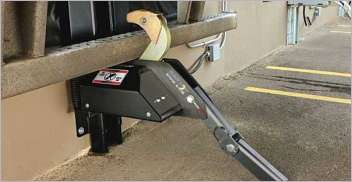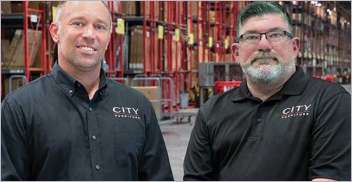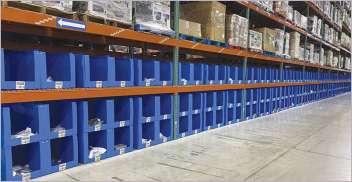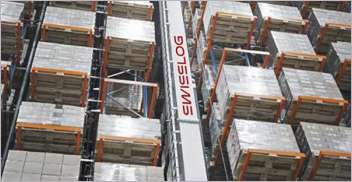While the changes occurring within the supply chain are, at times, in tandem with the rapid growth of e-commerce and technology, how companies approach things like their distribution networks and industrial building design is fundamentally changing.
That was a key thesis of a new research report issued by Chicago-based commercial real estate broker JLL.
The report, entitled “Human Centric Design,” explained that “distribution center design is evolving, in large part to address the critical need companies are challenged with today-attracting and good people.”
Bringing good people into the fold is clearly paramount for employers, but, as JLL, observes, in the case of those in distribution centers, it makes that point that these people need to be plying their trades in facilities comprised of the attributes and supporting amenities that are often viewed as basically commonplace in an office environment and are yet to be incorporated into industrial distribution center design.
But aside from the obvious need for attracting quality talent, as well as the heightened focus on industrial distribution center design, JLL laid out the key components that comprise the total operating costs of a distribution center, including: transportation, whose costs have historically been the largest consideration for site selection; labor, whose needs are changing, despite the premise that the required skills and number of people needed were not difficult to obtain; inventory carrying costs; and rent and lease expenses.
The report’s author, Rich Thompson, International Director Supply Chain & Logistics Solutions, JLL, said in an interview that this report was driven by a trip he made to Tokyo he made in October 2017.
“What really got me thinking about it was a tour there, looking at newer developments and distribution centers, and we got a marketing brochure with the words ‘Human Centric Design’ on the cover and nothing else,” he said. “I had never seen anything like that, and it made me wonder what it meant. But it was quickly understood when looking inside the brochure, with pictures of rock climbing walls, beautiful common areas that looked like lobbies in a New York City office tower, and other things to that effect. Seeing these types of things hit me like a 2x4, because it was such a contrast to what you would normally see in a typical distribution center.”
The primary driver for these atypical amenities, he said, is that, in Japan, labor is hard to come by, and, extending that to the United States, where unemployment is at a record low (with the unemployment rate above Japan’s), there are employee retention issues in play for supply chain occupiers in attracting and retaining labor, which is a major issue in the industry, regardless of geography.
As a point of reference, Thompson recalled a conversation with a customer that found an existing plant in a great location with lots of property, but it was in a remote area, making it hard to find and attract workers.
The report noted that with e-commerce growing rapidly and having subsequently changed the game for fulfillment, a traditional DC that would replenish retail stores might be 500,000 square-feet and employ 150-200 workers. And a same-sized building that is focused on filling individual online orders may employ 3-to-10 times as many people during peak seasons and also require a higher skill set. What’s more, it also noted that movement from palletized shipments to more frequent, smaller, individual orders drives the need for more “pick and pack” efforts that are more labor-intensive. This presents a challenge, as well as a need for more human centric design efforts amid record-low unemployment levels.
As for what can be done to make DCs more human centric-like, JLL cited WELL Building Standards from the International WELL Building Institute (IWBI), a concern whose objective is to transform buildings and communities in ways that help people thrive and explores how design, operations, and behaviors within the workplace can be optimized to advance human health and well being. The seven features, or categories, of a “well facility” cited by IWBI are: air, water, light, nourishment, fitness, comfort, and mind.
While talking with industrial real estate developers that work with Amazon and other large retailers, occupiers that drive developers business, Thompson said he floated his human centric design thesis to corporate occupier, industrial real estate developers, and investors and heard back from Prologis, a major U.S.-based industrial developer, whom asked him if he was familiar with well certification.
“I did not know anything about it, but it was exactly in line with this whole [human centric design] topic,” he said. “Prologis had just completed its first WELL-certified building. The results, in terms of can it get more rent for it and if it is worth the investment, are key questions for them, but they are pretty progressive…but being well certified is more about things like air and water quality, comfort and ergonomics, sound and things like that. All of this stuff is sort of basic and you would expect it, but in terms of things like lighting and air conditioning, and air circulation there are all kinds of things you can do. We are really in the dark ages on a lot of this stuff, and nobody really acknowledged it because nobody really complained. But now instead of needing 200 people, you may need 2,000, and they are complaining, because there are more options for them.
JLL concluded its report with a “top ten” list of various innovations being adopted to address the labor challenge and to become more competitive, including:
-a trend toward more goods-to-person and, in some cases, advanced robotics;
-high-quality common areas, multiple break rooms and cafeterias are a must;
-exercise amenities like gyms, locker facilities, walking paths, jogging tracks, among other offerings, are well received by employees;
-locating core warehousing elements i.e. restrooms, break rooms, battery charging stations within proximity to employee workflow areas;
-ample and convenient parking should be located in areas that minimize walking time into the building and avoid heavily trafficked areas for both trucks and passenger cars;
-locate facilities in proximity to public transportation;
-use flexible scheduling that is especially valued by millennials;
-improved wireless connectivity inside buildings;
-provide better lighting and increased natural light by designing additional glass line and skylights at an above the dock window line, as well as mounted lights on equipment; and
-improved ventilation and air circulation through improved ridged insulation, as well as fans mounted on various warehousing equipment and efficient HVAC where appropriate



